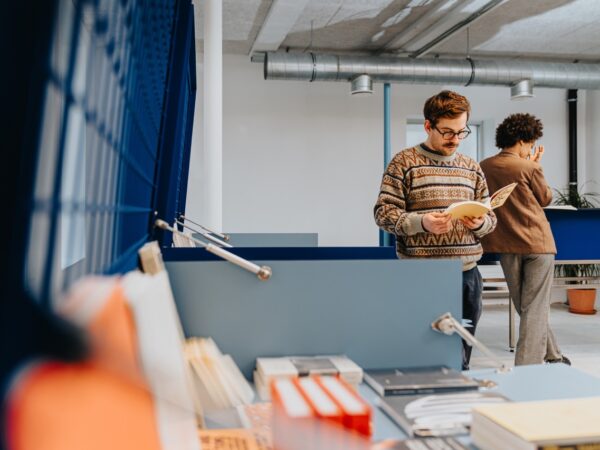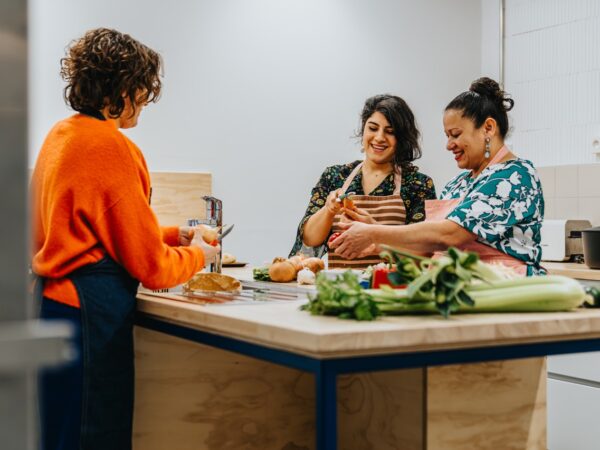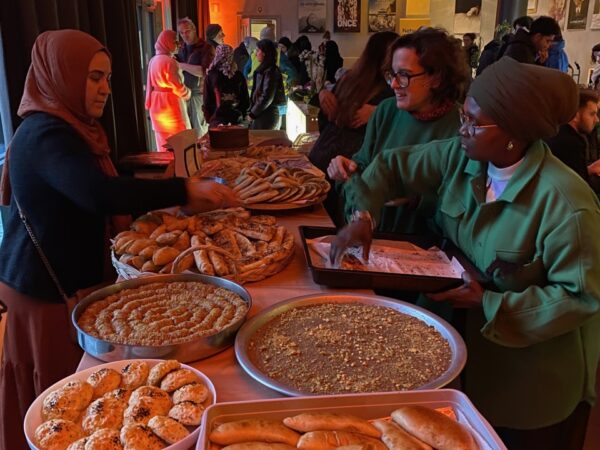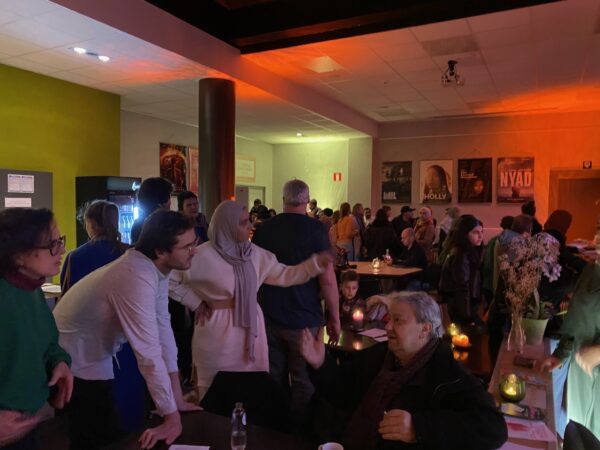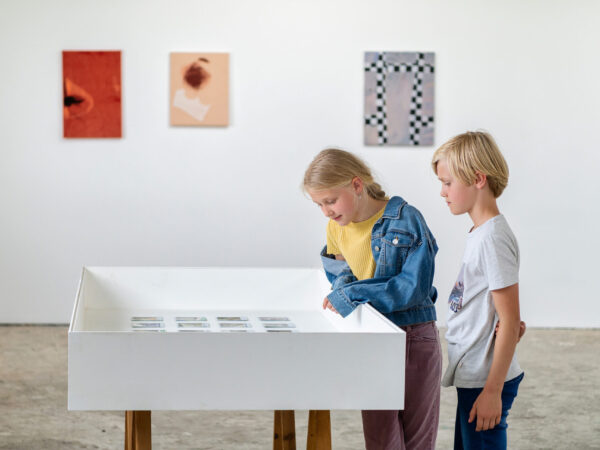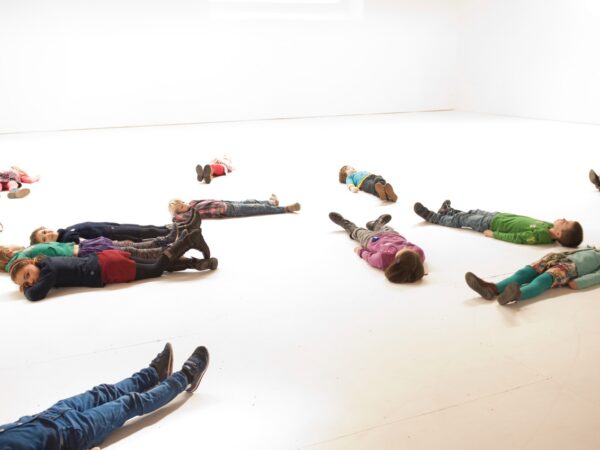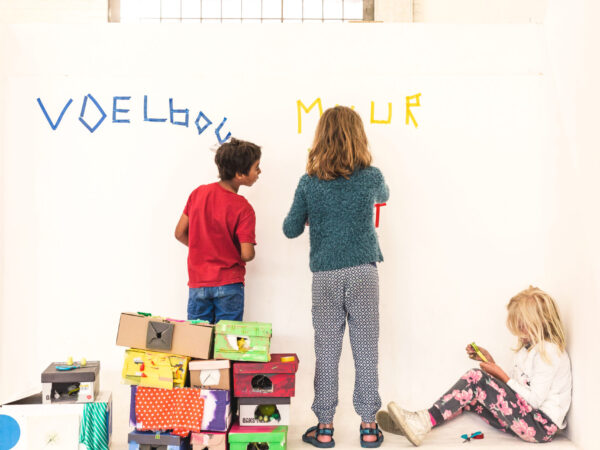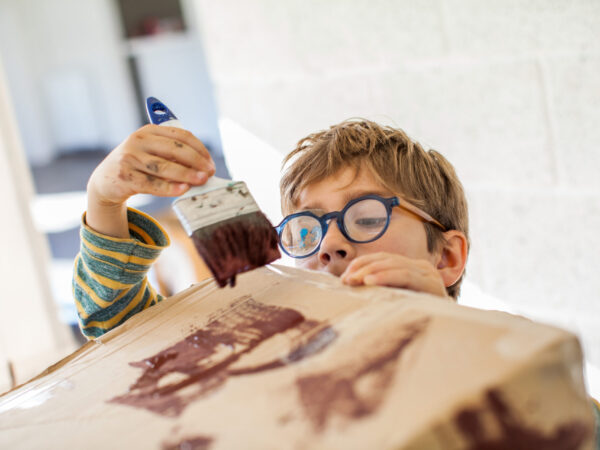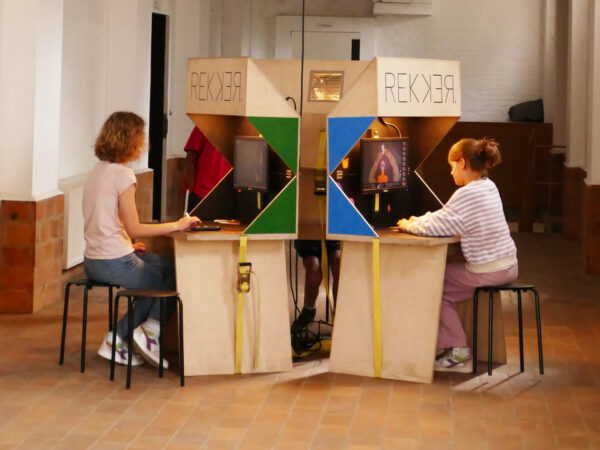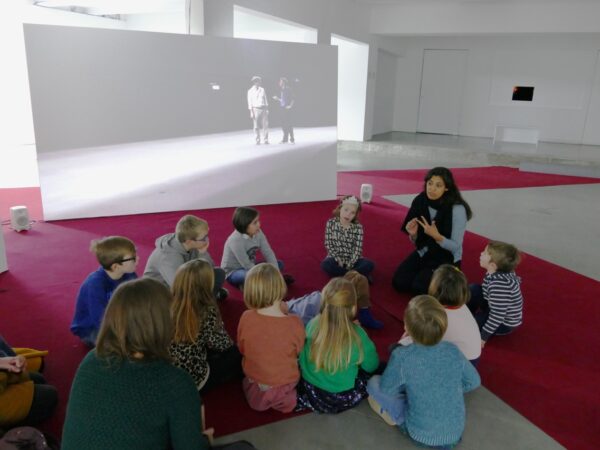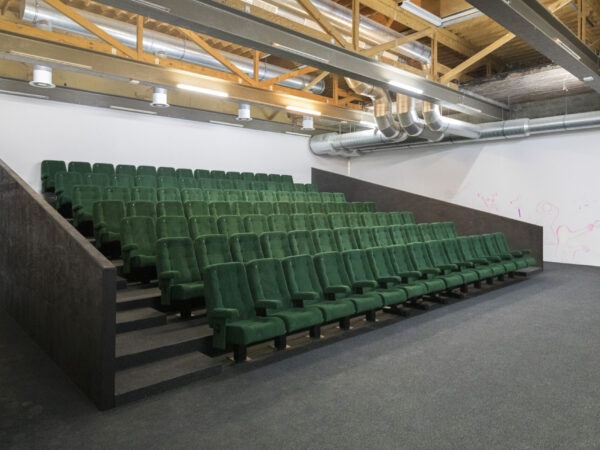Lokaal Dendy
Lokaal Dendy is our ground-floor open space. With its café, open kitchen, and versatile working and meeting area, it’s the perfect setting for communal dining, socialising, or hosting workshops. Serving as a gathering place, Lokaal Dendy is a home for a wide range of organisations and groups. We aim to be bridge-builders – mediators, generous and supportive.
A lovely community Centre
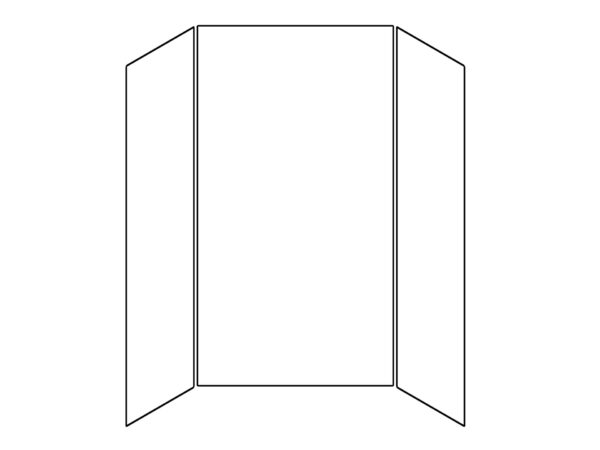
As a community space, Lokaal Dendy is our response to a few essential questions. How can we reinforce the social fabric in our neighbourhood? What does ‘citizenship’ really mean? And how do we forge a connection between artistic development and everyday life?
Lokaal Dendy works from the bottom up. This means we are fundamentally open to all inquiries and proposals, engaging in a dialogue to explore how we can mutually support each other. If we find common ground, we dive in. This approach leads to the formation of new, collaborative projects shaped by partnerships and networks. Our volunteers, too, often contribute valuable ideas that we are happy to support. They are familiar with the house and the neighbourhood, and understand exactly what types of initiatives we are eager to get behind. In short, our starting point always revolves around these questions: What do you dream of? What’s lacking in the neighbourhood? And what do you want to help build?
Co-programme
Lokaal Dendy’s programme takes shape from the outside. We offer support, handle logistics, and help spread the word to a wider audience. If that’s the goal, of course. Because we love intimate, small-scale initiatives, too. Think, for example, of collaborations with vulnerable groups or people seeking a safe space. In Lokaal Dendy, there’s space for everything and everyone.
A Family of Mobile Furniture
Aslı Çiçek, in collaboration with Maxime Descheemaecker, designed a family of whimsical, modular furniture to shape the space. Inspired by boxes found at book markets and fold-out suitcases, this furniture adapts to the different activities organised in Lokaal Dendy and encourages active use of the space. Scattered across the open ground floor, every piece has its own unique characteristics. Despite this, collectively, they all combine to form a unified unit which is easily recognizable by their key features and a unified two-toned finish.
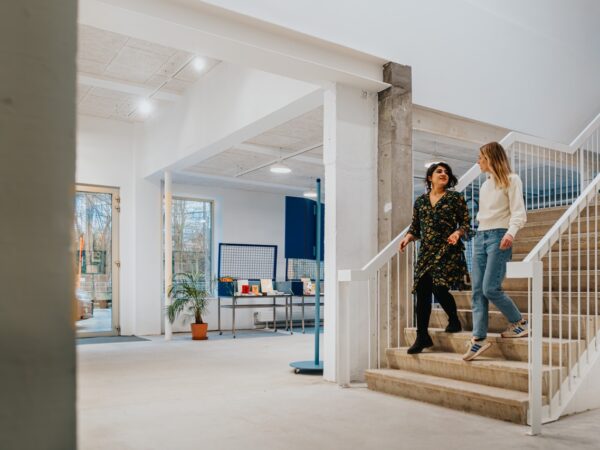
Bookshop
Our bookshop presents a modest, yet curated selection of books tied to our programme. A portion of this collection is curated by rile*, a Brussels-based performance space and bookshop specialising in poetry, theory, artist writing, and experimental text.
Open kitchen & café
During the renovation, we decided to put the Lokaal Dendy kitchen at the heart of it all, and to equip it to cater to bigger groups. From soup kitchens and Sunday brunches to baking days, workshops, and cooking for kids — the busier our kitchen gets, the better. We invite chefs to share stories, traditions, and rituals of their cuisine through walking dinners and gastronomic feasts. With a strong emphasis on healthy food and well-being, we always opt for local products and producers. Our workshops and global menu initiatives are made possible by our valued partners, such asDiversplus, Foodbridge & SANKAA, and Smuljungle.
And then, of course, there’s our café—the perfect spot to unwind after a film, grab a coffee before exploring the exhibition, or connect with fellow enthusiasts for a chat. Cheers!
Open atelier
The atelier, inspired by Art Basics for Children, serves as a space to gather, read, or draw. If you’re looking to enrich your creative experience, make sure to explore the creative workshops tied to the guided tours of our ongoing exhibitions.
Rent our infrastructure
The NW building has an area of 2,000 square meters and includes offices, meeting spaces, a fully equipped studio, an artist residency, a café, a kitchen, a bookshop, a cinema-theater hall, and 1,200 square meters of exhibition space.

